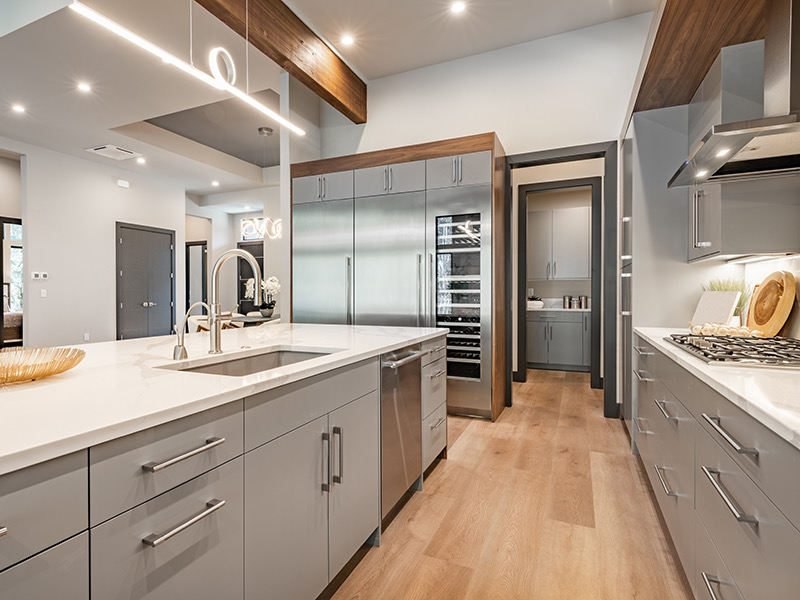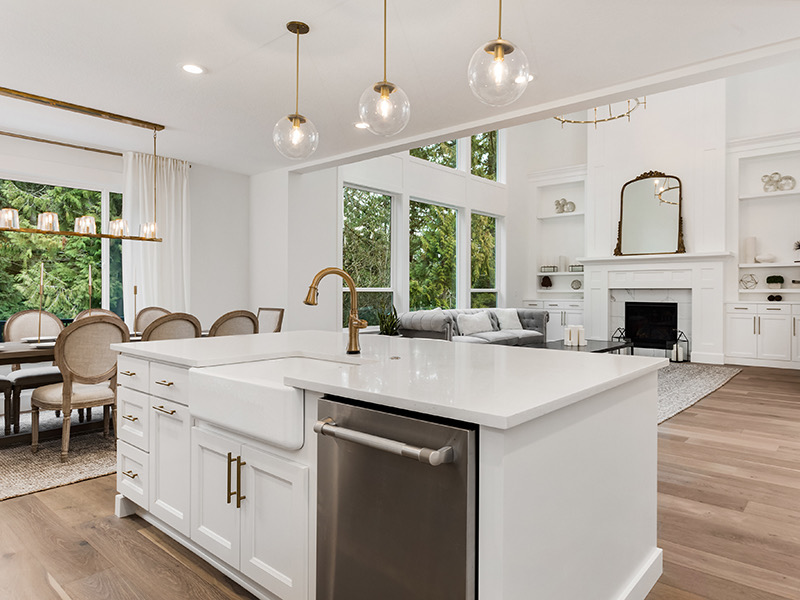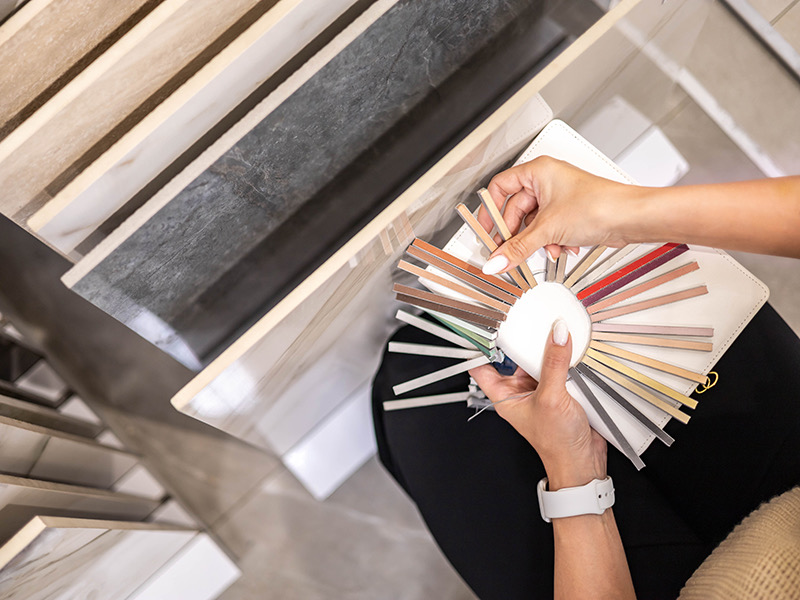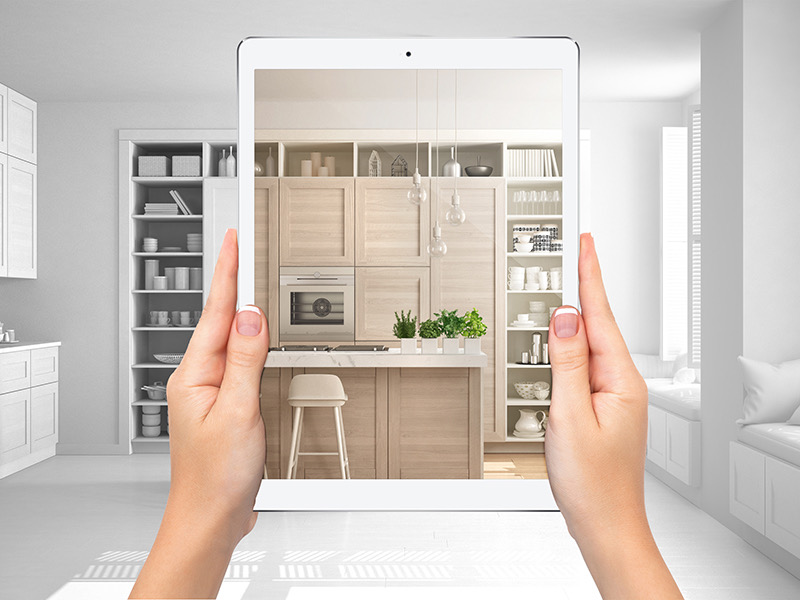Developing A Budget

The kitchen is the most significant room in your home… where all the action takes place. A kitchen remodel is a big decision and investment. It’s important to have a plan and budget in place early in the process – a goal without a plan is just a wish! Having these pieces in place will shape every aspect of your remodel, from the cabinets you select to the contractor you hire. The key to a successful kitchen remodeling budget is careful planning.
To help you get started, we’ve provided typical kitchen remodel costs, along with some additional tips to keep in mind. It can be overwhelming, but don’t worry! Our designers can guide you every step of the way.

1. DEFINE THE SCOPE.
Begin your plan by defining the scope of the project, which will help determine what you can afford. Are you keeping your existing layout, replacing the cabinets and countertops? Maybe you’re moving walls and doing a complete floor to ceiling remodel. Once you’ve established the scope and type of kitchen renovation, you’ll be able to take the next step in determining your budget based on the tasks and items needed for completion. For instance, if you’re completely gutting your space, you may need new windows. If you’re replacing & relocating appliances, new or upgraded plumbing may be required. All of which come with additional costs.

2. DETERMINE YOUR PRIORITIES & MUST HAVES.
Balancing function and style can sometimes be a challenge, but it’s important to determine your priorities and help set a realistic budget. Some good questions to ask before beginning a kitchen renovation are, why do I want to change my kitchen? Is it outdated or no longer meeting my family’s needs? What is essential to the space? Asking yourself these questions will help distinguish between your needs and wants or your must-haves VS your nice-to-haves. Perhaps that top-of-the-line stove isn’t a must have. Prioritize your list from the greatest necessity to the least, so if unexpected costs hit your budget, you’ll still get the top things on your list completed.

3. KNOW HOW THE COSTS BREAK DOWN.
On the average, medium-sized kitchen remodel, $20,000 to $50,000 is a reasonable starting point for your budget. Obviously, costs will fluctuate based on things like the scope of your project and layout changes, square footage, product selection and where you live.
According to the National Kitchen and Bath Association NKBA, a major remodel budget should be approximately 15-20% of your home’s value. For example, if you have a $250,000 house, set aside a renovation budget of $37,500 – $50,000. The NKBA breaks down the remodeling costs as such:
- Design fees: 4%
- Labor / Installation: 17%
- Appliances and ventilation: 14%
- Cabinetry and hardware: 29%
- Countertops: 10%
- Lighting: 5%
- Flooring: 7%
- Doors and windows: 4%
- Walls and ceilings: 5%
- Faucets and plumbing: 4%
- Other: 1%

4. EXPECT THE UNEXPECTED.
Remodeling often leads to surprises, especially in older homes. There can be budget-busting surprises behind your walls. Some of the biggest culprits are items that are not up to code, like wiring, plumbing and pipes. Another challenge can be foundation issues due to unknown water leaks, which can also lead to mold growth. While code violations are definitely concerning, ensuring your home up to code means keeping your family and property safe. Leave some wiggle room in your budget to cover these unwelcome surprises. Industry experts suggest a budget allotment of 20%.

5. WORK WITH THE PROS.
It may be tempting to design a kitchen on your own if you have some DIY experience, but this is an investment that requires a pro. Experience is the number one reason to hire a kitchen designer. They can help you avoid costly mistakes. A designer will guide you through the remodel process, from initial consultation to installation. They can also help you look at your project with fresh eyes, suggest new layouts, and offer solutions that you may not have considered. Your kitchen designer can help you get the look you want and the functionality you need, plus take advantage of every inch of space to maximize the budget. They are also aware of the latest products, styles and trends. There are a lot of decisions to make, and a kitchen designer is there to help pull it all together.

6. SEE IT BEFORE YOU BUY IT WITH 3D.
This is a game-changer! 3D kitchen designs are created with advanced software and planning tools that produce an unbelievable lifelike representation of what your finished kitchen will look like. The 360 panoramic views help take the guesswork out of your project, ensures accuracy and expedites the process by helping you make decisions quickly and confidently. You and your designer can experiment with layouts, cabinetry styles, countertops, backsplashes and more. Why wouldn’t you want to see it before you buy it? Getting a 3D design is a no brainer.
We offer this fantastic service for free! You can read more HERE.

7. KEEP TABS.
You’ve done your homework and created your budget. Now what? Stick to it! Keep track of costs as you go through the process to ensure you aren’t blowing your budget. Create a spreadsheet with a breakdown of expenses and check it often.
